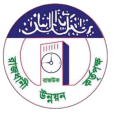- Total number of floors, total area of all floors, useable area and location of each floor, total number of residential units, report and drawing regarding calculation of FAR;
- Site plan showing existing and proposed buildings on the site including measurements of the boundary of the site and those of any adjacent land or road (if any) under the ownership of the applicant, or location and use of any other structure, distance from any building adjacent to the site and boundary of the site;
- Report on estimated water requirement for the proposed development work, source of water and water supply system;
- Report on estimated requirement of electricity for the proposed development work, source of electricity and electricity supply system;
- Report on road-side drain connected with rhe site, natural passage for draining out of water, water flow and proposed water and sewerage system.
- Drawing related to existing electrical line, water supply line, location and proposed connection of sewerage system (if applicable);
- A detailed drawing belonging to the site showing provision for the facilities to be enjoyed by the people living there and a conceptual drawing drawn to the scale of 1 : 1,000.
- Drawing showing all natural ingrediants (such as : rivers, water reservoirs, open spaces, gardens, hills, etc.) within a distance of 250 (two hundred fifty) meters from the site and its location and location of the historical building;
- For plots located on an area planned and developed by any government organisation other than RAJUK, a No Objection Certificate (NOC) obtained from the relevant organization. But condition remains that the original papers relating to the ownership of the land must be in pdf / Jpeg format and scanned copies of the original;
- Report on traffic circulation including names of all roads adjacent to the site, cross section and locations of the foot paths. Persons associated with preparation of this report must have degrees on Traffic Engineering / Planning;
- Report on geological survey (where applicable) including average height (msL) of the adjacent roads and plot;
- Report on flood control system (where applicable);
- Planning Report on town planning, environment and other aspects prepared and signed by a Planner in the light of interpolated population;
- Report on proposed location of waste collection spot inside the site and solid waste management, specialized waste management (applicable for places like hospitals, etc) and industrial area waste removal management (with the locations of ETP and STP);
- Clearance based on location issued by Directorate of Environment and report (where applicable) as per Preservation of Environment Act, 1995 (Revised 2010);
- TIA (where applicable) approved by DTCA as per Dhaka Transport Coordination Authority Act, 2012;
- No Objection Certificate from Roads and Highways in the case of plots adjacent to national and regional highways.







